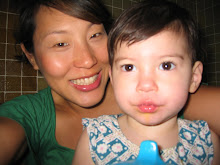Monday, January 28, 2008

We went to the house on Saturday for the appraisal. I took a few pictures, but they didn't turn out so well. But I found a few nice picture from a real estate website. Seeing the house for the second time was interesting. I wouldn't say that I had buyers remorse, but just saw past the initial glory and realized the work (minor as it may be...paint, some day a kitchen remodel, more paint) that will need to be done to make the home feel like my home.
The drive up was even prettier than I had imagined. We will soon live in the original Hollywoodland, established in 1923.
What was unimpressive was how messy the current owner left the house for the appraisal. The layout of the house is quite interesting. It is a reverse plan that begins on the top floor and proceeds downwards.
Let the tour begin:
On the top floor is the kitchen, dining room, living room, bedroom 1, and bedroom 2



The middle floor is the master suite. On this floor is the master bedroom, suite (family room), and gym.


Suite/Family Room

Gym


From the middle floor it splits on two sides of the house. On the south side of the master suite are stairs that lead to the recreation room. On the north side of the master suite is another guest bedroom and apartment both with private entrances.

It's on a separate floor with a private entrance.
It's quite spacious. Much bigger than the master bedroom.


The apartment can only be accessed outside of the house. It has direct outlet to the balcony that leads to the front of the house. Not sure how we'd use this room yet. It's a small space with a private bathroom.

There are so many balconies off several rooms.

All north facing rooms have the beautiful Hollywood sign.

I can't wait to move in and start painting.








 Print Post
Print Post










2 comments:
I'll take the rec room with it's own kitchen.
Wow. its Beautiful!
By the way-- Jack literally looks scared to death in the picture with him and the hot-girl-poster in the gym.
Thought it was funny, haha
Post a Comment